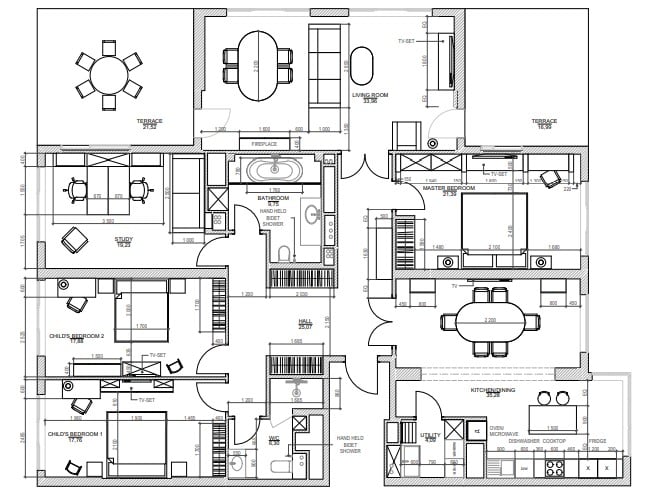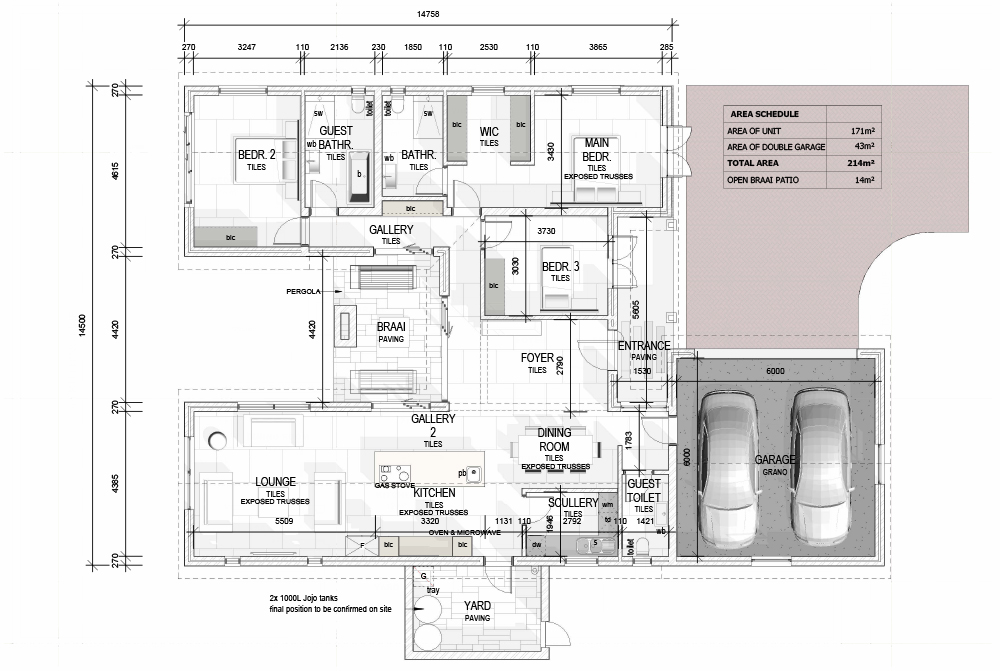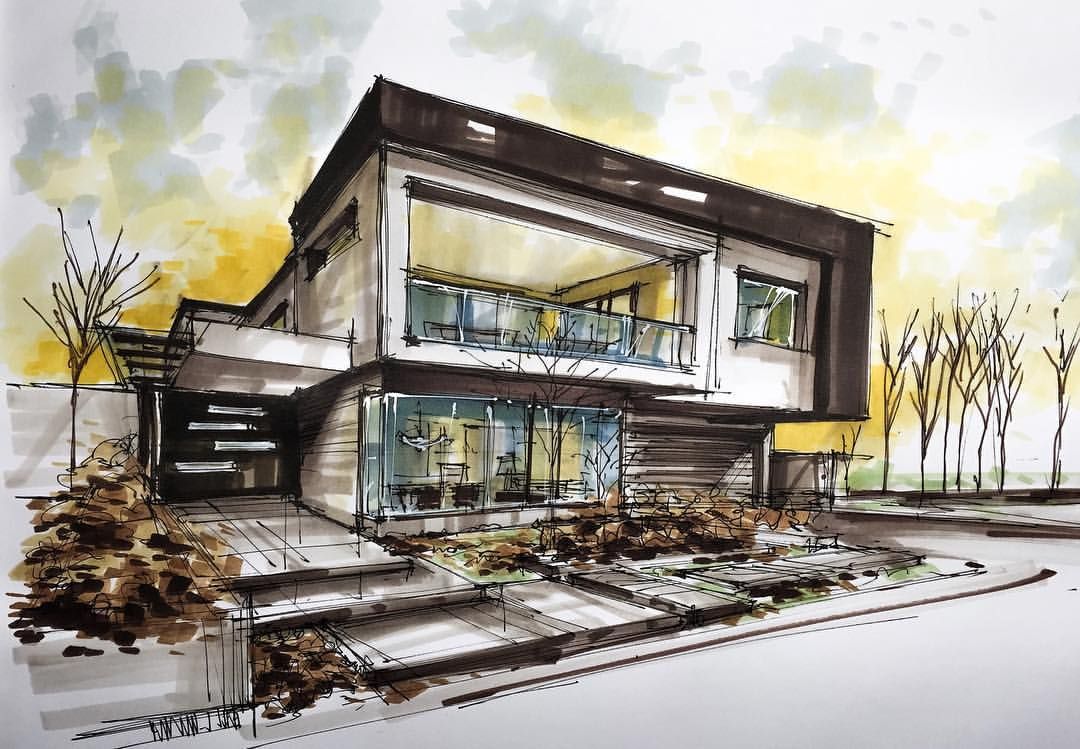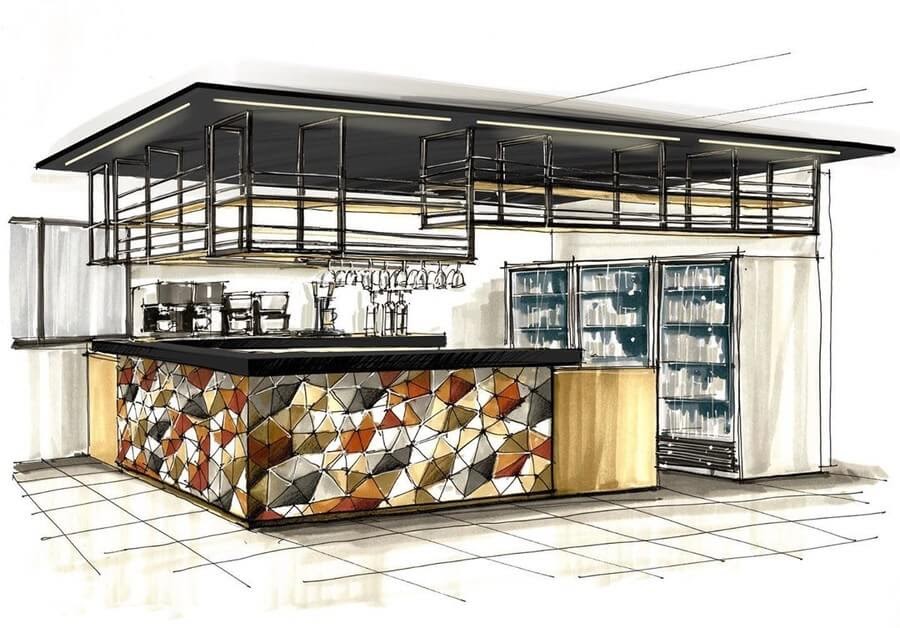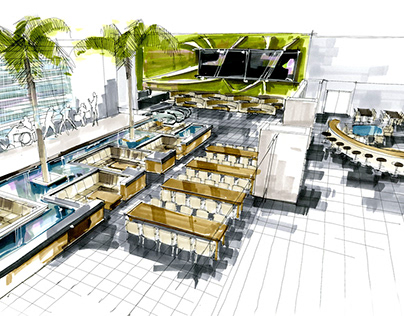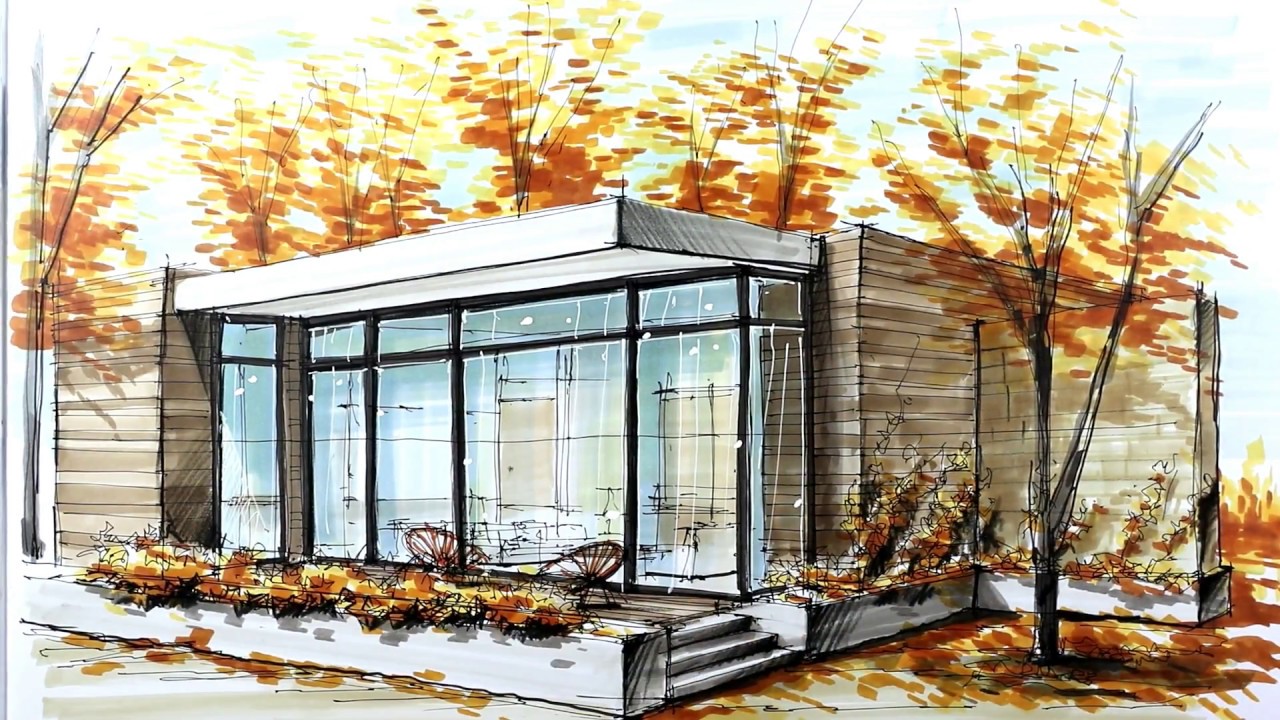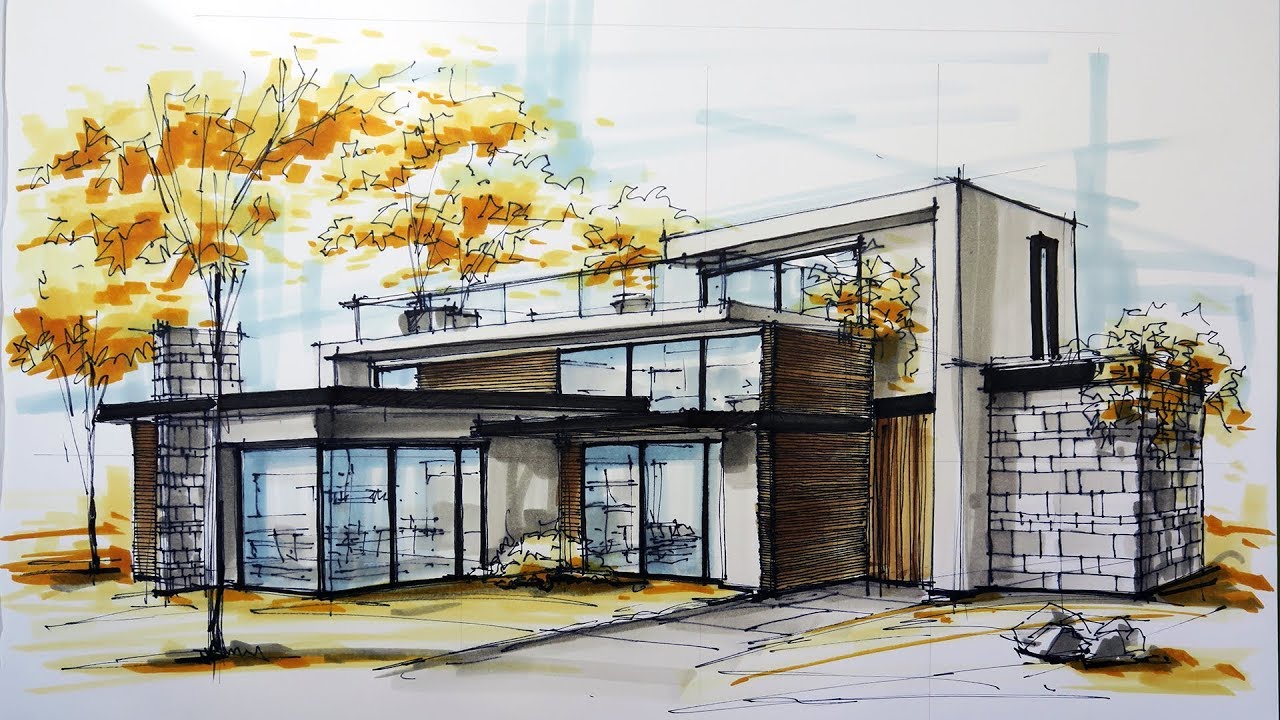Architectural Drawings
At 3 Dimension Designs, we provide comprehensive architectural drawing services for residential and commercial clients. Our team of skilled and experienced professionals can help you design and create plans for any type of project from a small renovation to a large-scale construction. We offer a variety of services including hand-drawn drawings, CAD drawings, 3D modeling, and site plans. Our team is well-versed in the latest building codes and regulations, and can provide the best advice for your project.
At every stage of the process, we work closely with our clients to ensure that their needs and expectations are met. We understand that every project is unique, and we take pride in our ability to tailor our services to meet the specific needs of each client.
Our commitment to quality and attention to detail means that you can trust us to provide you with accurate and reliable architectural drawings. Whether you need drawings for a new construction project, a renovation, or an addition, we are here to help.
Our services are tailored to meet the specific needs of each project. We begin by discussing the project with the client, taking into account their goals, budget, and timeline. Our team will then create a plan that meets all of the requirements, while also adhering to local building codes and regulations. We ensure to use the latest software and technology to create precise and detailed drawings that can be used for construction, permitting, and marketing. At 3 Dimension Designs, we are committed to providing our clients with the highest quality of service. Our team is dedicated to delivering projects on time and on budget. We strive to be a trusted partner for all of our clients, offering guidance, advice, and support throughout the entire process. Our goal is to make sure that your project is completed to your exact specifications
If you are interested in our architectural drawing services, please don’t hesitate to contact us. We would be happy to discuss your project and provide you with a free quote.
Architectural Sketches
Our Architectural Sketching Service offers creative, high-quality illustrations that capture the heart and soul of a project. Our team of experienced illustrators have a deep understanding of the environment and are able to create stunning visuals that express the design intent of a project. The sketches produced by the team offer a unique perspective, capturing the unique character and atmosphere of a building or space. The service includes hand-drawn sketches that are created with both traditional and modern techniques, and use a combination of pen and ink, watercolor, pencil, and digital tools to bring each sketch to life. We also offer detailed 3D renderings that are accurate and visually appealing.
The sketches are designed to be used for marketing, design presentations, and other visual materials. Our sketches add a layer of emotion and beauty to any project, and can be used to effectively communicate the design intent of a project. Whether you are looking for a traditional illustration or a modern rendering, our sketching service is the perfect solution. We guarantee satisfaction with every sketch we create and are committed to providing the highest quality illustrations. Contact us today to discuss your project and get started on your dream project!

